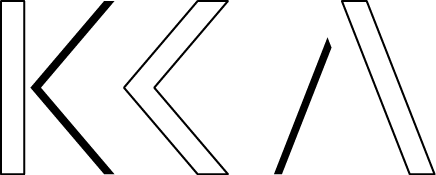



Client 客户 : 私人项目
Location 项目地址 : Hefei / Anhui province 合肥 / 安徽省
Status 项目状态 : Built 竣工
Description 项目描述 : Clubhouse in a high-end residential compound in Hefei. The indoor and outdoor functions of the clubhouse are separated by a corridor that crosses through the building, serves as an entrance and a viewing platform as well as connects the two phases of the development.
合肥一处高档居民会所. 会所室内和户外的功能由整个建筑中的走道分隔开, 提供出入口功能的同时,又利用一处观景露台把两期建筑相连接起来.
