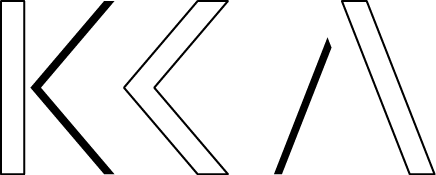



Client 客户 : Private 私人客户
Location 项目地址 : Shanghai 上海
Status 项目状态 : Design completed 2013 于2013年竣工
Description 项目描述 : An industrial warehouse is transformed into a creative office space in a newly developed business district of Shanghai. In addition to the existing 8 meter tall warehouse building, a cluster of irregular volumes is placed above it and another towards the main access road. The development is completed by a wide indoor corridor with retail stores and outdoor entertainment areas.
通过对老项目的改造将上海一处新兴商业区内的工业厂房转变为具有创造性的办公室的设计案例. 鉴于原有厂房8米的建筑高度, 一连串的异形体量被设计应用在原有的建筑体之上并且朝向着主路延伸. 完成后的方案由宽敞的室内商业走道和户外娱乐区组成.
